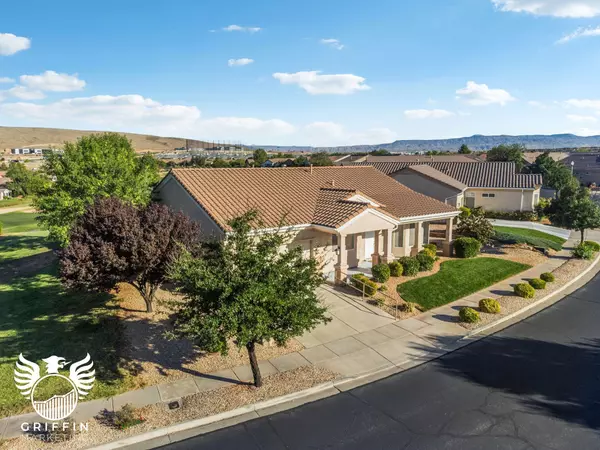Bought with Paulette G Peterson • RED ROCK REAL ESTATE
$575,000
$575,000
For more information regarding the value of a property, please contact us for a free consultation.
4455 Ironwood DR St George, UT 84790
3 Beds
2.5 Baths
2,096 SqFt
Key Details
Sold Price $575,000
Property Type Single Family Home
Sub Type Single Family
Listing Status Sold
Purchase Type For Sale
Square Footage 2,096 sqft
Price per Sqft $274
Subdivision Sun River
MLS Listing ID 24-255106
Sold Date 11/15/24
Bedrooms 3
Construction Status Built & Standing
HOA Fees $175/mo
HOA Y/N Yes
Rental Info Rentable, Restrictions May Apply
Year Built 1998
Annual Tax Amount $2,252
Tax Year 2023
Lot Size 4,791 Sqft
Acres 0.11
Property Description
This charming, single-level home is nestled on the 10th green of the beautiful golf course in the desirable 55+ community of Sun River. It features 3 bedrooms, 2.5 baths, plus a private home office. The primary bedroom ensuite has a garden tub & walk-in closet & separate shower. Enjoy stunning views from the covered back porch, complete with a built-in BBQ. Inside, unwind by the cozy fireplace & take advantage of the built-in entertainment center with a surround sound system. The home boasts an open floor plan, granite countertops, new paint, dining area, extra storage, solid wood cabinets. Sun River offers a wealth of amenities, including a clubhouse, fitness center, swimming pools, walking trails, and social clubs, making it the perfect place to enjoy an active & vibrant lifestyle.
Location
State UT
County Washington
Area Greater St. George
Zoning Residential
Rooms
Basement None
Primary Bedroom Level 1st Floor
Dining Room No
Level 1 2096 Sqft
Separate Den/Office Yes
Interior
Heating Natural Gas
Cooling Central Air
Exterior
Exterior Feature Stucco
Parking Features Attached, Garage Door Opener
Garage Spaces 2.0
Garage Description Attached
Utilities Available Culinary, City, Dixie Power, Sewer, Natural Gas
Roof Type Tile
Private Pool No
Building
Lot Description On Golf Course, View Golf Course, See Remarks, View, Mountain, Terrain, Flat, Paved Road, Curbs & Gutters, Sidewalk
Story 1.0
Foundation None
Water Culinary
Main Level SqFt 2096
Construction Status Built & Standing
Schools
Elementary Schools Bloomington Elementary
Middle Schools Dixie Middle
High Schools Dixie High
Others
HOA Fee Include Clubhouse,Private Road,Park,Event Center,Fitness Center,Outdoor Pool,Indoor Pool,Common Area Maintenance,Pickleball Court,Yard - Partial Maintenance,See Remarks,Tennis Courts
Tax ID SG-SUR-1-1B-44
Ownership Marilyn Lambert Ball, TRS
Acceptable Financing Cash, 1031 Exchange, VA, FHA, Conventional
Listing Terms Cash, 1031 Exchange, VA, FHA, Conventional
Special Listing Condition ERS
Read Less
Want to know what your home might be worth? Contact us for a FREE valuation!

Our team is ready to help you sell your home for the highest possible price ASAP






