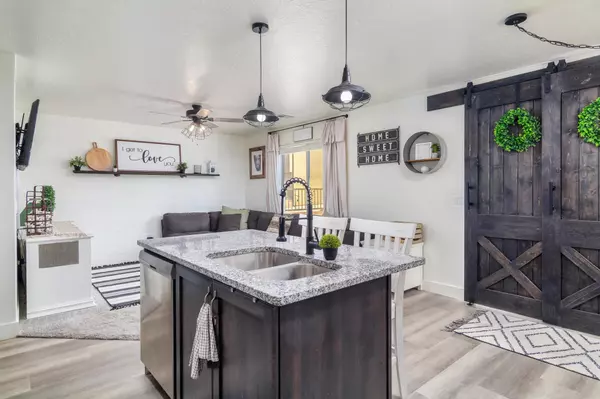Bought with JACOB MORLEY • RED ROCK REAL ESTATE
$395,000
$395,000
For more information regarding the value of a property, please contact us for a free consultation.
3888 E Trans Am LN St George, UT 84790
4 Beds
2.5 Baths
1,671 SqFt
Key Details
Sold Price $395,000
Property Type Townhouse
Sub Type Townhouse
Listing Status Sold
Purchase Type For Sale
Square Footage 1,671 sqft
Price per Sqft $236
MLS Listing ID 24-254070
Sold Date 11/20/24
Bedrooms 4
Construction Status Built & Standing
HOA Fees $80/mo
HOA Y/N Yes
Rental Info Rentable, Restrictions May Apply
Year Built 2020
Annual Tax Amount $1,335
Tax Year 2023
Lot Size 871 Sqft
Acres 0.02
Property Sub-Type Townhouse
Property Description
Stunning 4 bedroom 2.5 bath detached townhome, with 2 car garage. This beautiful home was built in 2020, with stunning upgrades throughout. The main floor features an entryway and mudroom with board and batten walls with hooks, and a darling half bath. The spacious kitchen contains granite countertops and beautiful dark cabinets, as well as an open dining area. The family room features a brick accent wall, and sliding doors accented with a barn door feature that lead to the backyard and patio. The cozy backyard is fenced.Upstairs you will find the laundry room, a full bathroom, 3 bedrooms, as well as the master bed and bathroom. The master bedroom is spacious with darling accent wall and a huge walk in closet. The master bath features a double vanity with quartz countertops and LVP.
Location
State UT
County Washington
Area Greater St. George
Zoning Residential
Rooms
Basement Slab on Grade
Primary Bedroom Level 2nd Floor
Dining Room No
Level 1 642 Sqft
Interior
Heating Natural Gas
Cooling Central Air
Exterior
Exterior Feature Masonite, Stucco
Parking Features Attached, Garage Door Opener
Garage Spaces 2.0
Garage Description Attached
Utilities Available Culinary, City, Dixie Power, Sewer, Natural Gas, Electricity
Roof Type Tile
Private Pool No
Building
Lot Description Sidewalk, Paved Road, Curbs & Gutters
Story 2.0
Foundation Slab on Grade
Water Culinary
Main Level SqFt 642
Construction Status Built & Standing
Schools
Elementary Schools Desert Canyons Elementary
Middle Schools Desert Hills Middle
High Schools Desert Hills High
Others
Tax ID SG-DDCT-2-83
Ownership CALLIE PADDOCK
Acceptable Financing Cash, VA, FHA, Conventional
Listing Terms Cash, VA, FHA, Conventional
Special Listing Condition ERS
Read Less
Want to know what your home might be worth? Contact us for a FREE valuation!

Our team is ready to help you sell your home for the highest possible price ASAP





