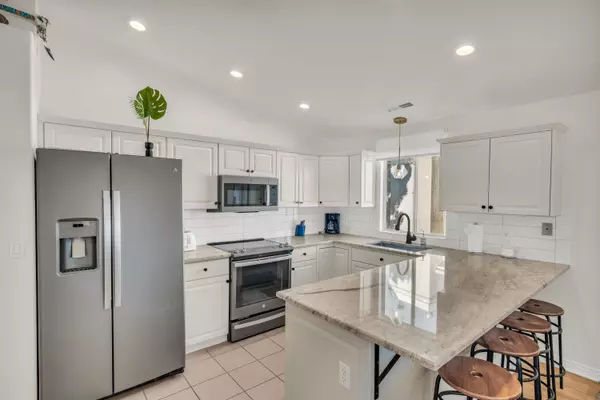Bought with NON BOARD AGENT • NON MLS OFFICE
$439,000
$439,000
For more information regarding the value of a property, please contact us for a free consultation.
1845 W Canyon View DR #709 St George, UT 84770
3 Beds
2 Baths
1,343 SqFt
Key Details
Sold Price $439,000
Property Type Condo
Sub Type Condominium
Listing Status Sold
Purchase Type For Sale
Square Footage 1,343 sqft
Price per Sqft $326
Subdivision Las Palmas Resort Condos
MLS Listing ID 24-254651
Sold Date 11/19/24
Bedrooms 3
Construction Status Built & Standing
HOA Fees $375/mo
HOA Y/N Yes
Rental Info Short Term Rental (STR)
Year Built 1997
Annual Tax Amount $3,188
Tax Year 2023
Property Description
Don't miss this stunning 3-bedroom, 2-bathroom, FULLY FURNISHED vacation rental with the freedom to choose your own property manager! Beautifully remodeled and situated on the top level, this property offers an unparalleled living experience with its breathtaking views and an open-concept layout enhanced by vaulted ceilings. Designed for both comfort and style, easy access is ensured with convenient elevators, making your stay hassle-free. The expansive patio provides generous outdoor space, perfect for relaxing or entertaining while soaking in the picturesque surroundings. The community offers top-notch amenities, including a clubhouse, fitness center, hot tub, and five pools. Kids will love the splash pad and playground, while sports enthusiasts can enjoy the pickleball court. Perfect
Location
State UT
County Washington
Area Greater St. George
Zoning PUD,Residential
Rooms
Basement Slab on Grade
Primary Bedroom Level 1st Floor
Dining Room No
Level 1 1343 Sqft
Interior
Heating Natural Gas
Cooling Central Air
Exterior
Exterior Feature Stucco
Parking Features Detached
Garage Spaces 1.0
Garage Description Detached
Utilities Available Culinary, City, Sewer, Natural Gas, Electricity
Roof Type Tile
Private Pool No
Building
Lot Description Sidewalk, City View, View, Mountain, Terrain, Flat, Paved Road, Curbs & Gutters
Story 1.0
Foundation Slab on Grade
Water Culinary
Main Level SqFt 1343
Construction Status Built & Standing
Schools
Elementary Schools Arrowhead Elementary
Middle Schools Dixie Middle
High Schools Dixie High
Others
HOA Fee Include Cable,Internet,Outdoor Pool,Indoor Pool,Yard - Full Maintenance,Water,Tennis Courts,Sewer,Roof,Exterior Bldg Ins,Garbage,Exterior Bldg Maint,Clubhouse
Tax ID SG-LP-2-1-709
Ownership Joshua & Rachel Benson
Acceptable Financing Cash, Conventional
Listing Terms Cash, Conventional
Special Listing Condition ERS
Read Less
Want to know what your home might be worth? Contact us for a FREE valuation!

Our team is ready to help you sell your home for the highest possible price ASAP






