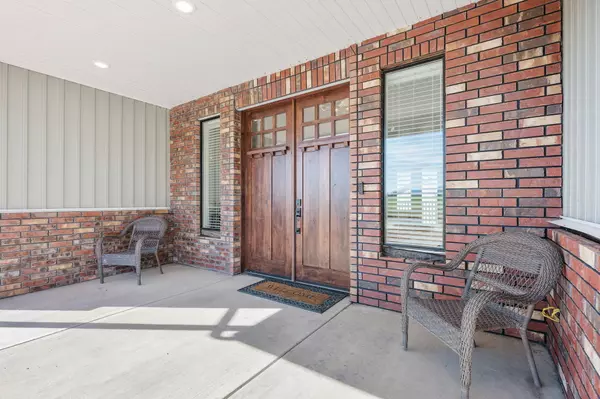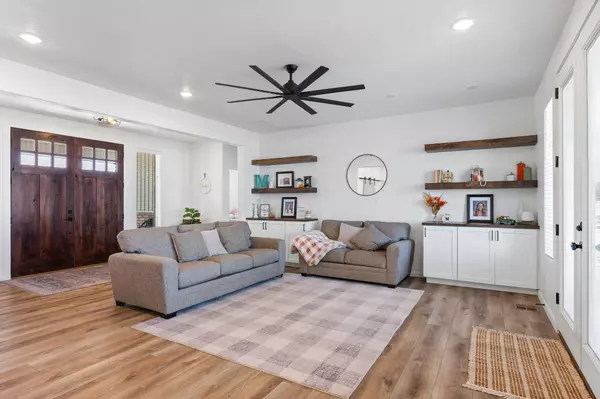Bought with NON BOARD AGENT • NON MLS OFFICE
$535,000
$535,000
For more information regarding the value of a property, please contact us for a free consultation.
4216 N Prospector LN Cedar City, UT 84721
4 Beds
2.5 Baths
2,741 SqFt
Key Details
Sold Price $535,000
Property Type Single Family Home
Sub Type Single Family
Listing Status Sold
Purchase Type For Sale
Square Footage 2,741 sqft
Price per Sqft $195
MLS Listing ID 24-254937
Sold Date 12/20/24
Bedrooms 4
Construction Status Built & Standing
HOA Y/N Yes
Rental Info Rentable, Restrictions May Apply
Year Built 2022
Annual Tax Amount $2,324
Tax Year 2022
Lot Size 0.420 Acres
Acres 0.42
Property Description
Such an amazing Custom brick home sitting on a .42 acre corner lot, with so much to offer, If you are looking for a Newer home but don't want to wait for New construction this is the home for you. You'll notice great detail walking through the Custom fitting double doors heading into an Spacious open floor plan. Stepping into the Kitchen you have Stainless steel appliances, Gas Range, Quartz countertops, and a true ventilation range hood. The primary bedroom/bathroom has dual vanities and two walk-in closets. The opposite side the house features two bedrooms with a Jack & Jill bathroom dual vanity and granite countertops. The upstairs Bonus Room has the most beautiful views from the windows and space to make your own. from the front porch you get more amazing views
Location
State UT
County Iron
Area Outside Area
Zoning Residential
Rooms
Basement None
Primary Bedroom Level 1st Floor
Dining Room Yes
Level 1 2248 Sqft
Interior
Heating Natural Gas
Cooling Central Air
Exterior
Exterior Feature Brick, Wood Siding, Stucco
Parking Features Attached, RV Parking, Garage Door Opener
Garage Spaces 2.0
Garage Description Attached
Utilities Available Culinary, City, Sewer, Natural Gas, Electricity
Roof Type Asphalt
Private Pool No
Building
Lot Description Sidewalk, View, Mountain, Terrain, Flat, Paved Road, Curbs & Gutters, Corner Lot
Story 2.0
Foundation None
Water Culinary
Main Level SqFt 2248
Construction Status Built & Standing
Schools
Elementary Schools Out Of Area
Middle Schools Out Of Area
High Schools Out Of Area
Others
Tax ID A-0974-0043-0000
Ownership Russell & Mandy Mitchell
Acceptable Financing Cash, VA, FHA, Conventional
Listing Terms Cash, VA, FHA, Conventional
Special Listing Condition ERS
Read Less
Want to know what your home might be worth? Contact us for a FREE valuation!

Our team is ready to help you sell your home for the highest possible price ASAP






