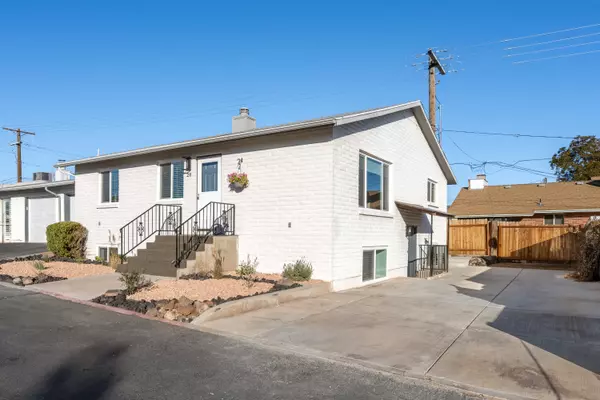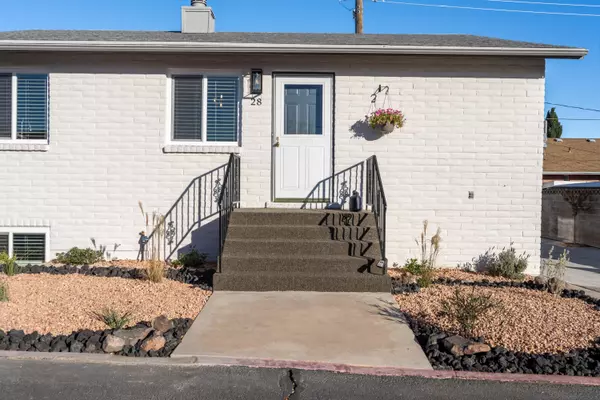Bought with CHASE W AMES • RE/MAX ASSOCIATES SO UTAH
$355,000
$355,000
For more information regarding the value of a property, please contact us for a free consultation.
142 E 500 S #A-1 (#28) St George, UT 84790
4 Beds
2 Baths
2,416 SqFt
Key Details
Sold Price $355,000
Property Type Townhouse
Sub Type Townhouse
Listing Status Sold
Purchase Type For Sale
Square Footage 2,416 sqft
Price per Sqft $146
Subdivision Dixie Temple Townhomes
MLS Listing ID 24-256132
Sold Date 12/31/24
Bedrooms 4
Construction Status Built & Standing
HOA Fees $157/mo
HOA Y/N Yes
Rental Info Rentable, Restrictions May Apply
Year Built 1985
Annual Tax Amount $2,313
Tax Year 2023
Lot Size 2,613 Sqft
Acres 0.06
Property Description
Completely renovated! must-see! Sold as is. Appraised at $365K. Back on the market because the buyers' finances fell through. Upgraded throughout with new LVP flooring, carpet, & fresh paint--everything on the Honey-Do list is done. The custom kitchen features new appliances & ample storage. The bright basement offers 1,208 sq ft of additional living space, an entrance, & is plumbed for a second kitchen. Enjoy spacious walk-in closets & a POTENTIAL second laundry room with a spot for a third bathroom.The low-maintenance yard includes a pomegranate tree, grapevines, & crepe myrtle trees, all maintained by a Bluetooth-controlled watering system. Private access to the back patio from the main floor, garage, & ground level. Extra parking on the south side fits two vehicl
Location
State UT
County Washington
Area Greater St. George
Zoning Residential
Rooms
Basement Basement Entrance, Basement, Full Basement, Slab on Grade
Primary Bedroom Level 1st Floor
Dining Room No
Level 1 1208 Sqft
Interior
Heating Heat Pump
Cooling Central Air
Exterior
Exterior Feature Brick
Parking Features Extra Depth, RV Parking, Garage Door Opener, Attached
Garage Spaces 1.0
Garage Description Attached
Utilities Available Culinary, City, Sewer, Natural Gas
Roof Type Asphalt
Private Pool No
Building
Lot Description Cul-De-Sac, Secluded Yard, Paved Road
Story 1.0
Foundation Basement Entrance, Basement, Full Basement, Slab on Grade
Main Level SqFt 1208
Construction Status Built & Standing
Schools
Elementary Schools Legacy Elementary
Middle Schools Dixie Middle
High Schools Dixie High
Others
HOA Fee Include Exterior Bldg Maint,Private Road,Yard - Partial Maintenance,Exterior Bldg Ins
Tax ID SG-DTT-A-1
Ownership Swiss IRA LLC
Acceptable Financing Cash, FHA, Conventional
Listing Terms Cash, FHA, Conventional
Special Listing Condition ERS
Read Less
Want to know what your home might be worth? Contact us for a FREE valuation!

Our team is ready to help you sell your home for the highest possible price ASAP





