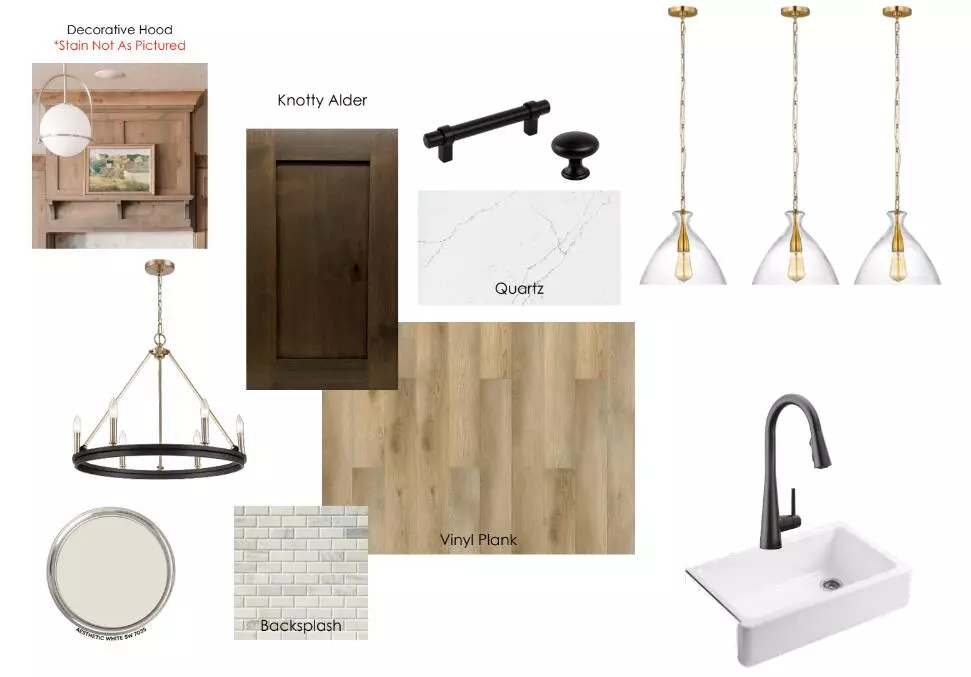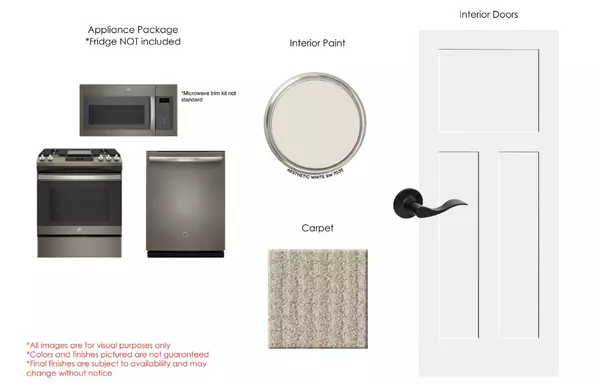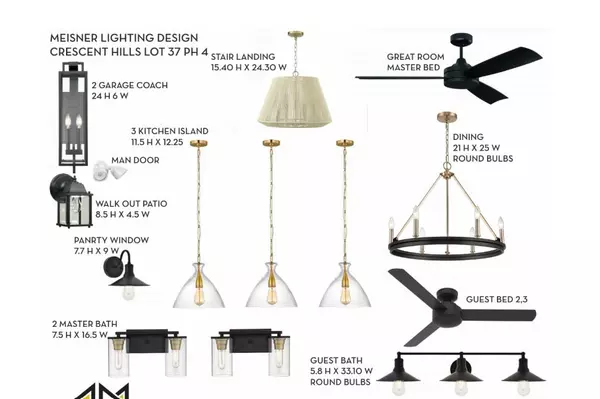Bought with NON BOARD AGENT • NON MLS OFFICE
$509,900
$509,900
For more information regarding the value of a property, please contact us for a free consultation.
77 N Sterling Dr #(Lot 37 Phs 4 Crescent Hills) Cedar City, UT 84720
3 Beds
2 Baths
3,362 SqFt
Key Details
Sold Price $509,900
Property Type Single Family Home
Sub Type New Construction
Listing Status Sold
Purchase Type For Sale
Square Footage 3,362 sqft
Price per Sqft $151
MLS Listing ID 24-255198
Sold Date 01/13/25
Bedrooms 3
Construction Status Under Construction
HOA Fees $10/ann
HOA Y/N Yes
Rental Info Rentable, Restrictions May Apply
Year Built 2024
Lot Size 8,712 Sqft
Acres 0.2
Property Description
The Sonoma is a stunning home at Crescent Hills! A large home with an open concept living/kitchen/dining area, a nice walk-in pantry, and a secluded master suite. The main level offers 3 bdrms and 2 baths across 1,760 sqft with room to grow in the 1,596 sqft unfinished walk-out basement. You're sure to appreciate the cozy gas fireplace in the living room, mudroom bench, and many additional upgrades. Front yard landscaping included! Crescent Hills continues to be the ''destination neighborhood'' for new homes in Cedar City! Homeowners have the option of purchasing a pre-built home, or choosing the plan & lot that best fit your needs & budget, then selecting your finishes and fixtures to make it completely YOURS. (Pictures of similar home, finishes will vary. Design boards coming soon.)
Location
State UT
County Iron
Area Outside Area
Zoning Residential
Rooms
Basement Walkout, Basement
Primary Bedroom Level 1st Floor
Dining Room No
Level 1 1766 Sqft
Separate Den/Office No
Interior
Heating Natural Gas
Cooling Central Air
Fireplaces Number 1
Exterior
Exterior Feature Rock, Vinyl Siding
Parking Features Attached, Garage Door Opener
Garage Spaces 2.0
Garage Description Attached
Utilities Available Culinary, City, Sewer, Natural Gas, Electricity
Roof Type Asphalt
Private Pool No
Building
Lot Description Sidewalk, Paved Road, Curbs & Gutters
Story 2.0
Foundation Walkout, Basement
Main Level SqFt 1766
Construction Status Under Construction
Schools
Elementary Schools Out Of Area
Middle Schools Out Of Area
High Schools Out Of Area
Others
HOA Fee Include See Remarks
Tax ID B-2017-0037-0000
Ownership Alex Meisner Construction LLC
Special Listing Condition ERS
Read Less
Want to know what your home might be worth? Contact us for a FREE valuation!

Our team is ready to help you sell your home for the highest possible price ASAP





