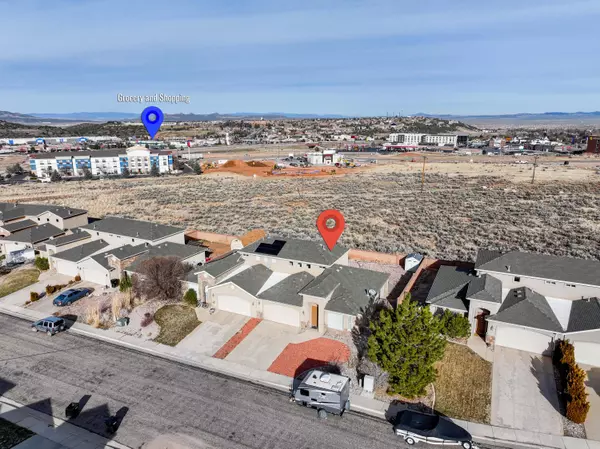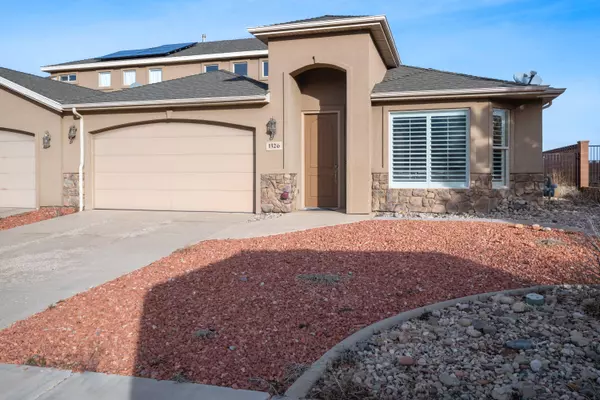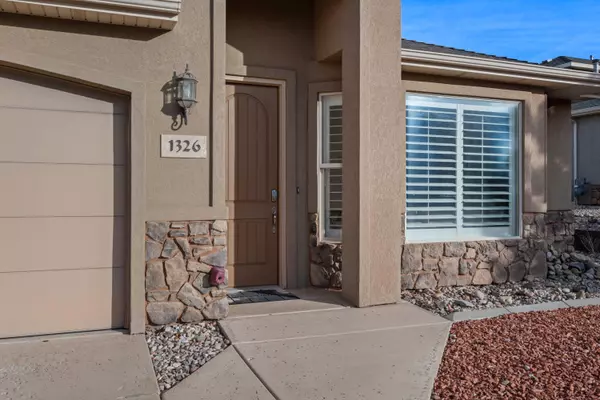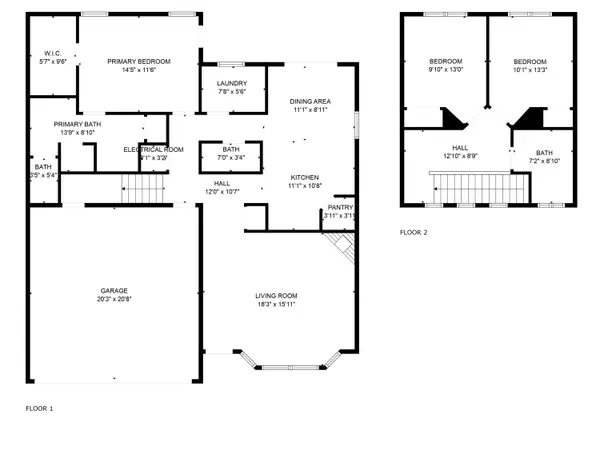Bought with NON BOARD AGENT • NON MLS OFFICE
$350,000
$350,000
For more information regarding the value of a property, please contact us for a free consultation.
1326 W 1525 S Cedar City, UT 84720
3 Beds
2.5 Baths
1,689 SqFt
Key Details
Sold Price $350,000
Property Type Single Family Home
Sub Type Single Family
Listing Status Sold
Purchase Type For Sale
Square Footage 1,689 sqft
Price per Sqft $207
MLS Listing ID 24-256781
Sold Date 01/21/25
Bedrooms 3
Construction Status Built & Standing
HOA Y/N Yes
Rental Info Rentable, Restrictions May Apply
Year Built 2006
Annual Tax Amount $1,547
Tax Year 2022
Lot Size 5,662 Sqft
Acres 0.13
Property Description
Million-Dollar Views Without the Million-Dollar Price! This beautifully maintained 3-bedroom, 2.5-bath townhome in Cedar Mountain Villas offers nearly 1,700 square feet of warm, welcoming living space. Nestled in a great neighborhood near shopping, schools, and recreation, it's just minutes from the Southview Trailhead, downtown Cedar City, and only 45 minutes from St. George--all with no HOA fees! Inside, the open floor plan features a cozy living room with a bay window, a fireplace, and plenty of natural light. The primary suite is conveniently located on the main level and includes a spacious walk-in closet. Outside, the covered back patio leads to a large, private, fenced backyard, offering endless opportunities to customize to your taste. Low-maintenance landscaping means...
Location
State UT
County Iron
Area Outside Area
Zoning Residential
Rooms
Basement None
Primary Bedroom Level 1st Floor
Dining Room No
Level 1 1190 Sqft
Separate Den/Office No
Interior
Heating Natural Gas
Cooling Central Air
Fireplaces Number 1
Exterior
Exterior Feature Stucco
Parking Features Attached
Garage Spaces 2.0
Garage Description Attached
Utilities Available Culinary, City, Sewer, Natural Gas, Electricity
Roof Type Asphalt
Private Pool No
Building
Lot Description Sidewalk, Paved Road, Curbs & Gutters
Story 2.0
Foundation None
Water Culinary
Main Level SqFt 1190
Construction Status Built & Standing
Schools
Elementary Schools Out Of Area
Middle Schools Out Of Area
High Schools Out Of Area
Others
Tax ID B-1832-0009-0000
Ownership Philip Juskiewicz
Acceptable Financing Cash, 1031 Exchange, VA, FHA, Conventional
Listing Terms Cash, 1031 Exchange, VA, FHA, Conventional
Special Listing Condition ERS
Read Less
Want to know what your home might be worth? Contact us for a FREE valuation!

Our team is ready to help you sell your home for the highest possible price ASAP





