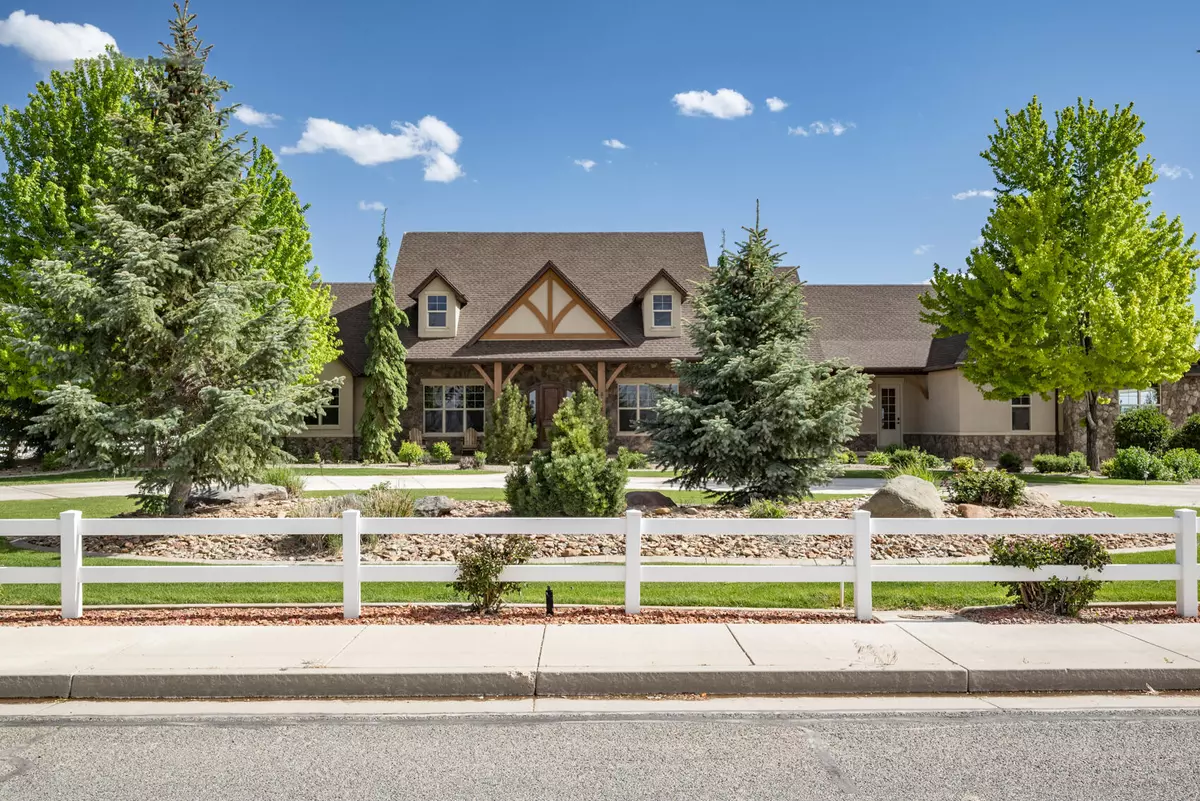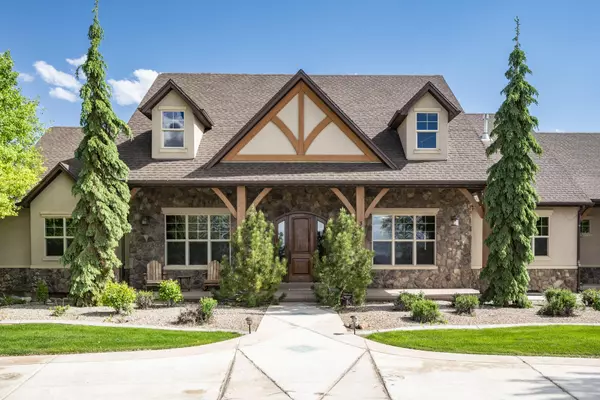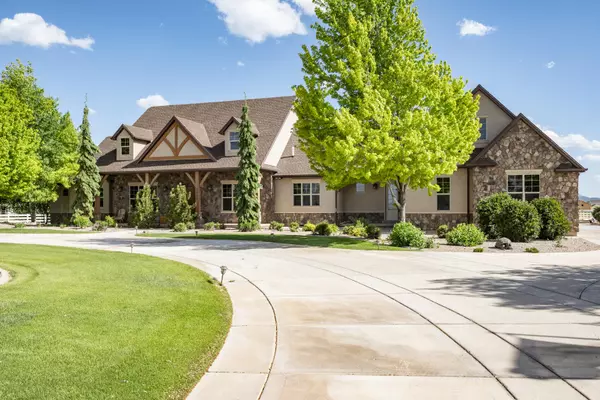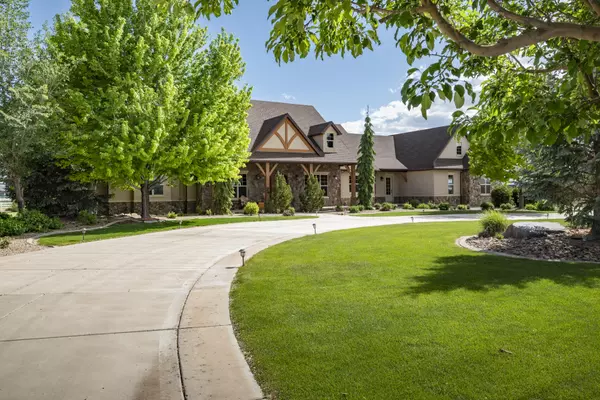Bought with MARI EDDY • ERA Realty Center
$2,198,000
$2,198,000
For more information regarding the value of a property, please contact us for a free consultation.
3557 W 1600 N Cedar City, UT 84721
5 Beds
4.5 Baths
7,294 SqFt
Key Details
Sold Price $2,198,000
Property Type Single Family Home
Sub Type Single Family
Listing Status Sold
Purchase Type For Sale
Square Footage 7,294 sqft
Price per Sqft $301
MLS Listing ID 24-251507
Sold Date 01/21/25
Bedrooms 5
Construction Status Built & Standing
HOA Fees $42/mo
HOA Y/N Yes
Rental Info Not Rentable
Year Built 2006
Annual Tax Amount $6,262
Tax Year 2022
Lot Size 4.340 Acres
Acres 4.34
Property Description
Welcome to your dream home! This magnificent estate, set on 4.34 pristine acres, is a rare gem zoned for horses & is meticulously landscaped, fenced and cross-fenced. Enjoy the lush pasture with convenient irrigation water, perfect for your equine friends. This 5 br. 4.5 bath home is thoughtfully designed to capture breathtaking views of Cedar Mountain from every angle. The main level features a luxurious master suite with a spa-like bathroom, including a jetted tub & a state-of-the-art programmable walk-in steam shower. The main level also boasts a formal dining room, a well-appointed office with built-in bookcases, and a versatile craft room. The kitchen is a chef's dream with a Sub-Zero built-in fridge, prep sink, granite countertops, and a walk-in butler's pantry.
Location
State UT
County Iron
Area Outside Area
Zoning Residential
Rooms
Basement Basement Entrance, Basement, Walkout, Full Basement
Primary Bedroom Level 1st Floor
Dining Room Yes
Level 1 3512 Sqft
Separate Den/Office Yes
Interior
Heating Natural Gas
Cooling Central Air
Fireplaces Number 2
Exterior
Exterior Feature Rock, Stucco
Parking Features Extra Depth, RV Garage, RV Parking, Garage Door Opener, Heated, Extra Width, Extra Height, Detached, Attached
Garage Spaces 10.0
Garage Description Attached
Utilities Available Culinary, City, Rocky Mountain, Sewer, Natural Gas, Electricity
Roof Type Asphalt
Private Pool No
Building
Lot Description Sidewalk, View, Mountain, Terrain, Flat, Secluded Yard, Paved Road, Curbs & Gutters
Story 2.0
Foundation Basement Entrance, Basement, Walkout, Full Basement
Water Culinary, Rights, Owned, Shares, Irrigation, Pressure, Irrigation
Main Level SqFt 3512
Construction Status Built & Standing
Schools
Elementary Schools Out Of Area
Middle Schools Out Of Area
High Schools Out Of Area
Others
HOA Fee Include Pickleball Court,Playground,Park,Pavillion
Tax ID B-1598-0009-0000
Ownership FERRAUD ROBERT J JR/ENID I TRUST
Acceptable Financing Cash, 1031 Exchange, Conventional
Listing Terms Cash, 1031 Exchange, Conventional
Special Listing Condition ERS
Read Less
Want to know what your home might be worth? Contact us for a FREE valuation!

Our team is ready to help you sell your home for the highest possible price ASAP





