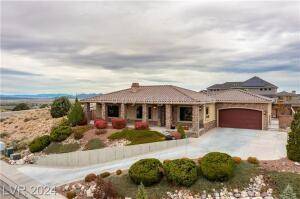Bought with SHERRI CARLSON • Equity Real Estate (Parowan)
$698,900
$698,900
For more information regarding the value of a property, please contact us for a free consultation.
2570 W Carmel Canyon Cedar City, UT 84720
3 Beds
3 Baths
2,153 SqFt
Key Details
Sold Price $698,900
Property Type Single Family Home
Sub Type Single Family
Listing Status Sold
Purchase Type For Sale
Square Footage 2,153 sqft
Price per Sqft $324
MLS Listing ID 24-256061
Sold Date 05/29/25
Bedrooms 3
Construction Status Built & Standing
HOA Fees $10/ann
HOA Y/N Yes
Rental Info Rentable, Restrictions May Apply
Year Built 2007
Annual Tax Amount $2,943
Tax Year 2024
Lot Size 0.270 Acres
Acres 0.27
Property Sub-Type Single Family
Property Description
This exquisite single-story rustic modern home is designed for optimal views & comfort. It features 3 bedrooms, 2 full baths, a 1/2 bath, & a den/office. Inside, vaulted ceilings & a cozy fireplace enhance the living room ambiance. Enjoy the convenience of a radiant heated driveway & an attached enclosed patio with its own fireplace. The gourmet kitchen boasts Kitchen Aid appliances, a Zephyr exhaust w/a custom hood, granite counters, & wide plank antique wood flooring throughout. Elegant details include 10' ceilings, 8' doors, cultured stone arches, & exposed beams. The exterior combines stucco & cultured stone with a durable barrel tile roof. An oversized garage w/a workshop area (220v) & a hot water faucet adds practicality. A cement apron & covered porch complete this inviting retreat
Location
State UT
County Iron
Area Outside Area
Zoning Residential
Rooms
Basement Slab on Grade
Primary Bedroom Level 1st Floor
Dining Room Yes
Level 1 2153 Sqft
Separate Den/Office Yes
Interior
Heating Electric, Natural Gas
Cooling Central Air
Exterior
Exterior Feature Stucco
Parking Features Extra Depth, Garage Door Opener, Extra Width, Attached
Garage Spaces 2.0
Garage Description Attached
Utilities Available Culinary, City, Natural Gas, Electricity
Roof Type Tile
Private Pool No
Building
Lot Description Curbs & Gutters, View, Mountain, Terrain, Flat, Terrain, Steep Slope, Paved Road
Story 1.0
Foundation Slab on Grade
Water Culinary
Main Level SqFt 2153
Construction Status Built & Standing
Schools
Elementary Schools Out Of Area
Middle Schools Out Of Area
High Schools Out Of Area
Others
HOA Fee Include Common Area Maintenance
Tax ID B-1827-0028-0000
Ownership The Fersch Living Trust, Dated October 29, 2004
Acceptable Financing Cash, 1031 Exchange, Conventional
Listing Terms Cash, 1031 Exchange, Conventional
Special Listing Condition ERS
Read Less
Want to know what your home might be worth? Contact us for a FREE valuation!

Our team is ready to help you sell your home for the highest possible price ASAP





